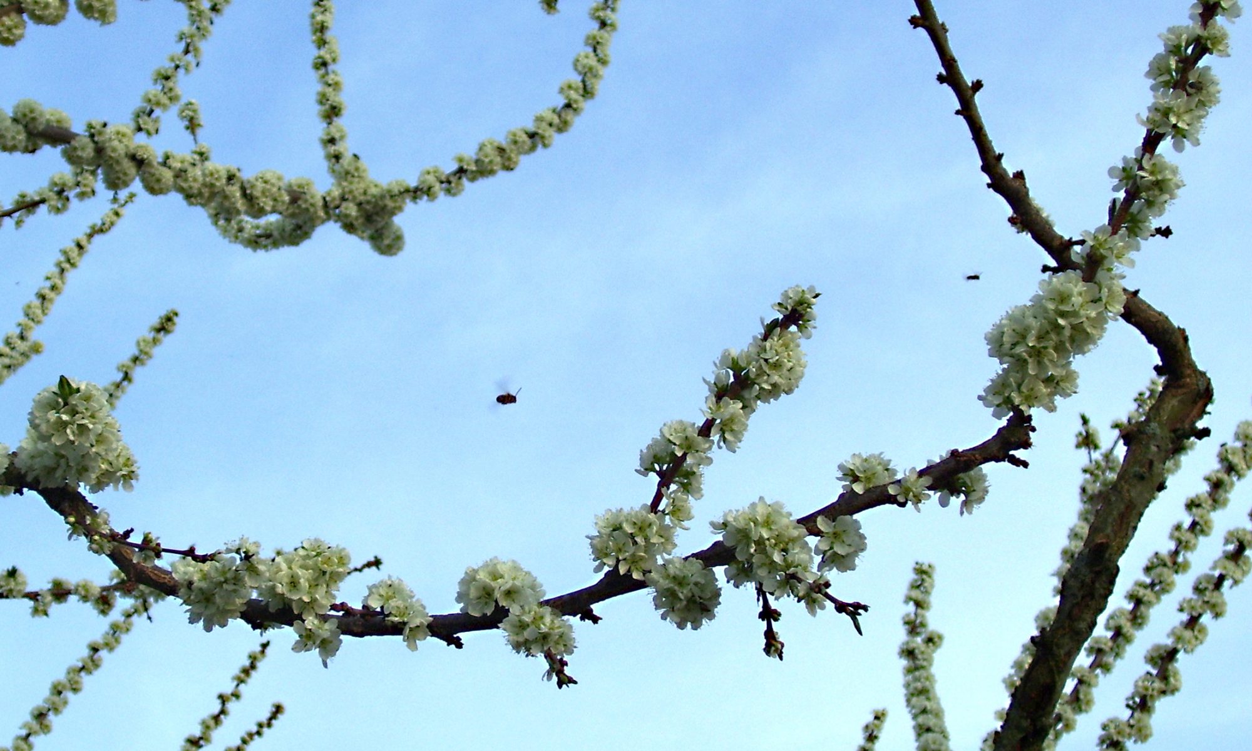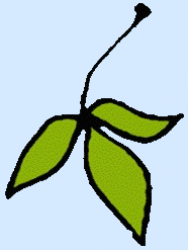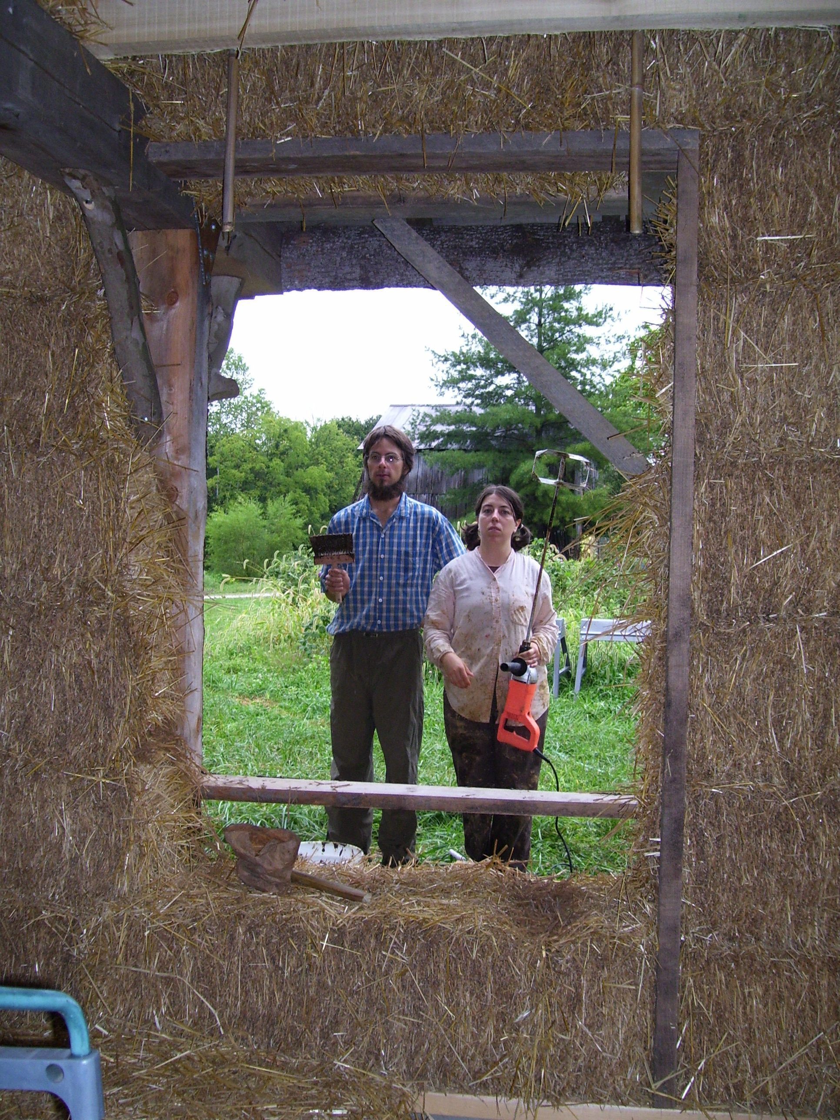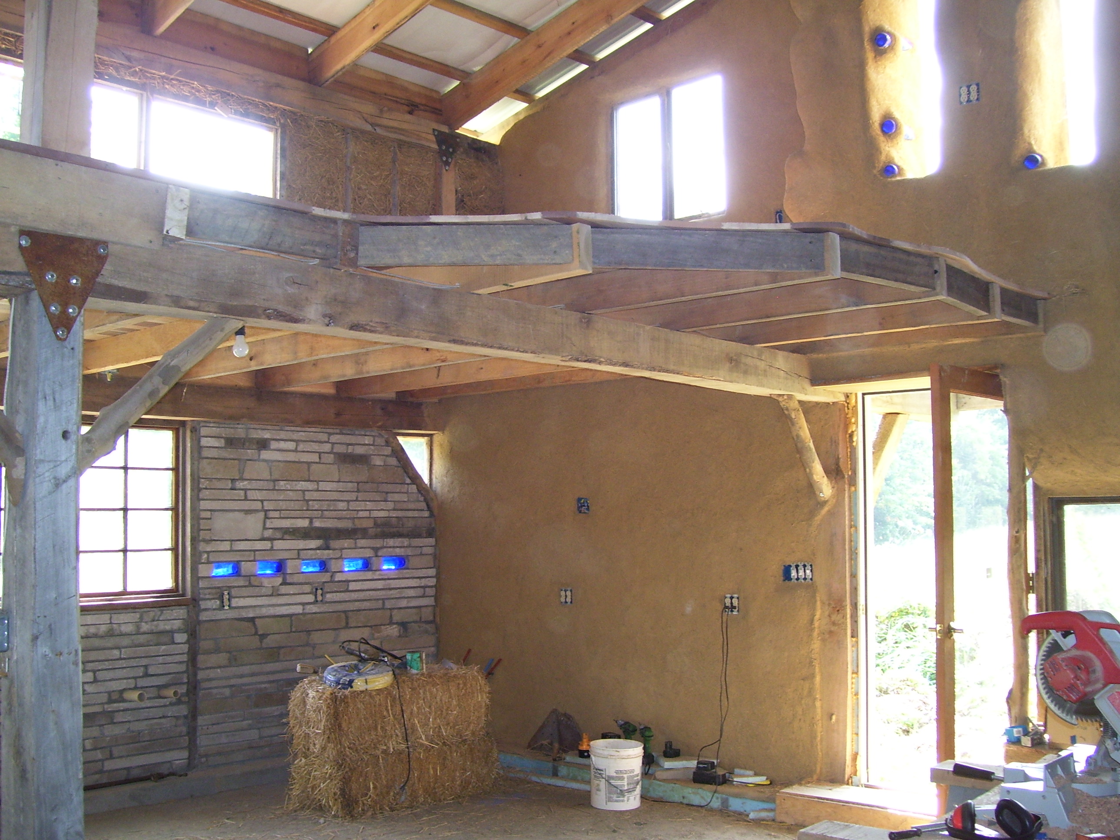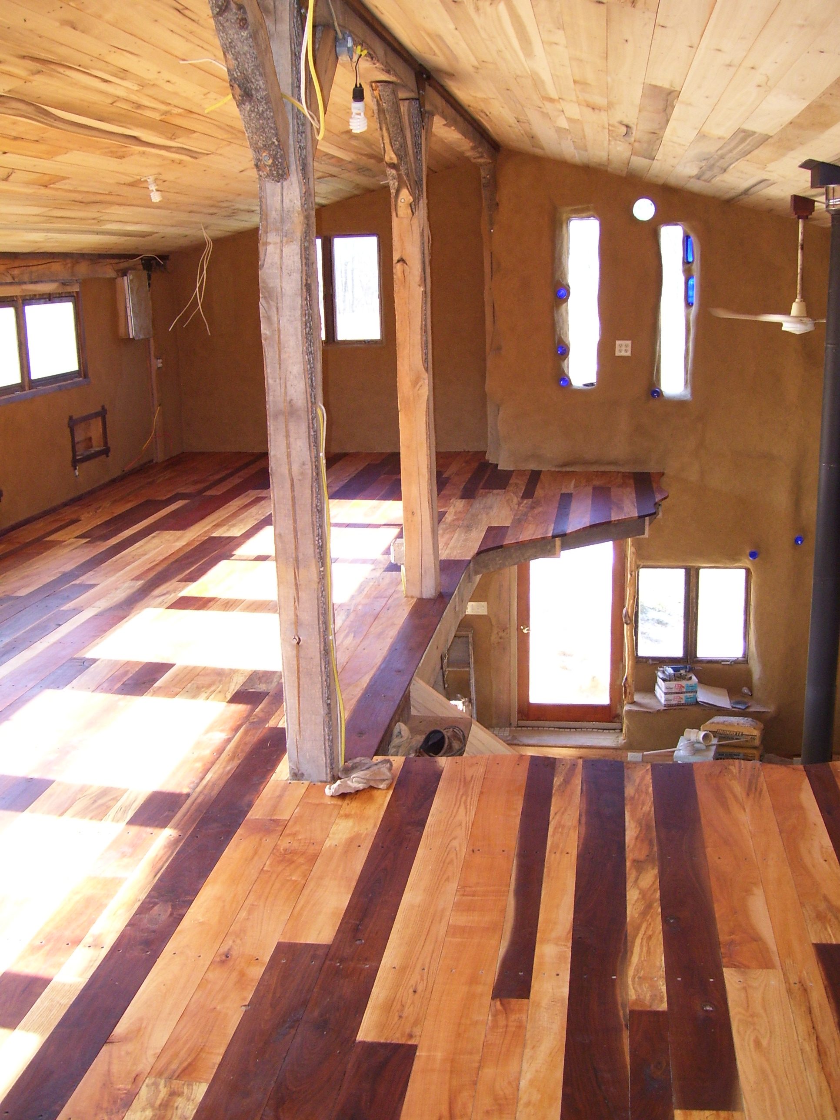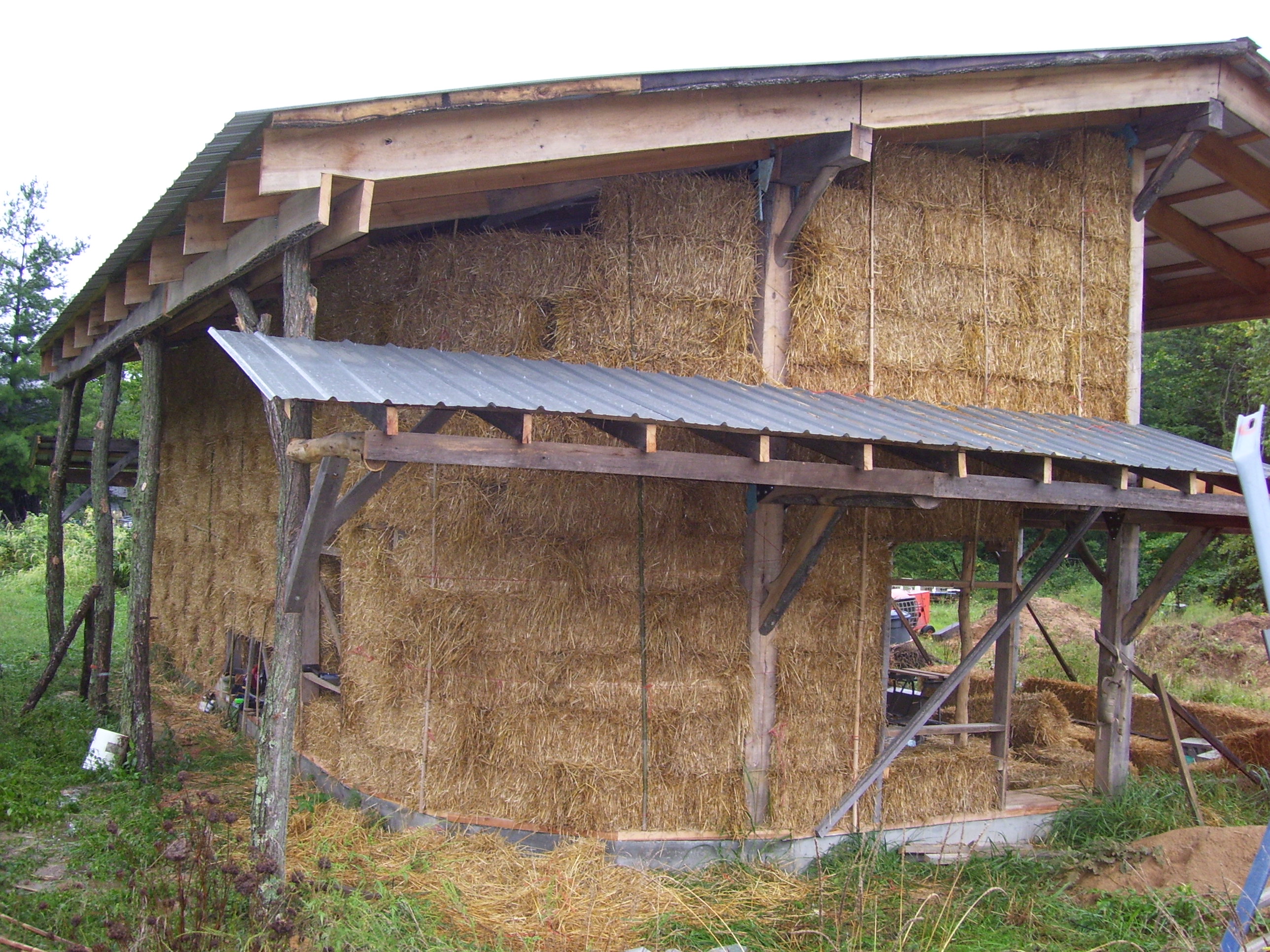Over the years we have experimented with a variety of natural building methods, including cob, cordwood (which we do NOT recommend!), slip-straw and straw bale. We go out of our way to use sustainable native lumber (in our area the fast growing tulip poplar is one of the best choices for framing lumber) and salvaged materials, but we do try to find a balance between practicality and principles.
By far our largest natural building project has been our straw bale house. We moved in during the beginning of January 2010. The house is 1350 sq. ft., and 1 1/2 stories. It is post and beam construction with strawbale in-fill on the East, North and West sides. The South side is slip-straw and stone, and is covered by a green house for solar heat.
The album below does not have descriptions added yet, so for details on the construction process, see our gallery of pictures on our facebook page. Here is a direct link to our facebook albums covering the rubble trench foundation and post-and-beam frame, and infilling the frame with bales and the plastering process, and the earthen floor. Water for the house is pumped from cisterns that collect rainwater from our roof. We installed two 1000 gallon concrete cisterns and placed them in such a way that they form two sides of a root cellar.
